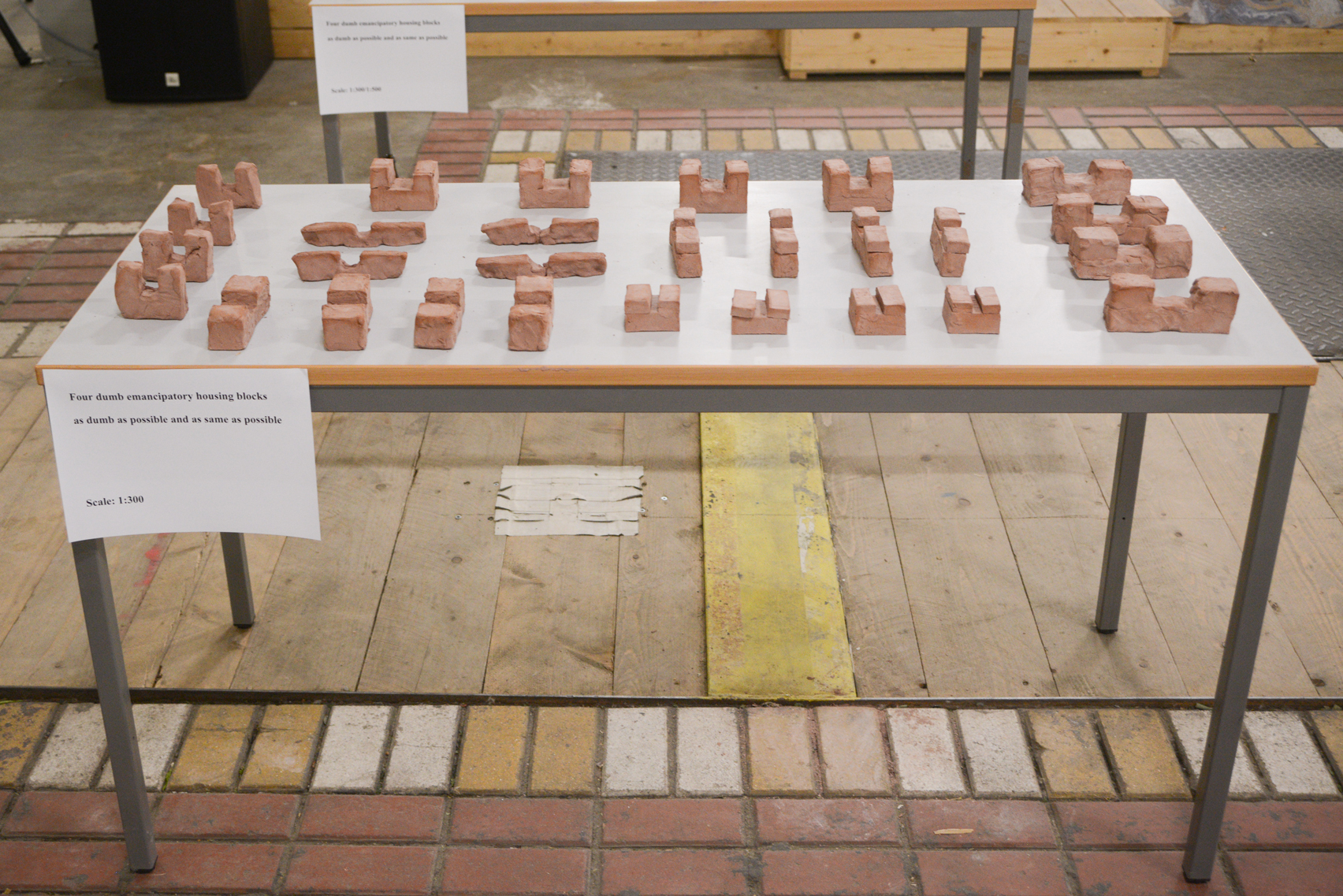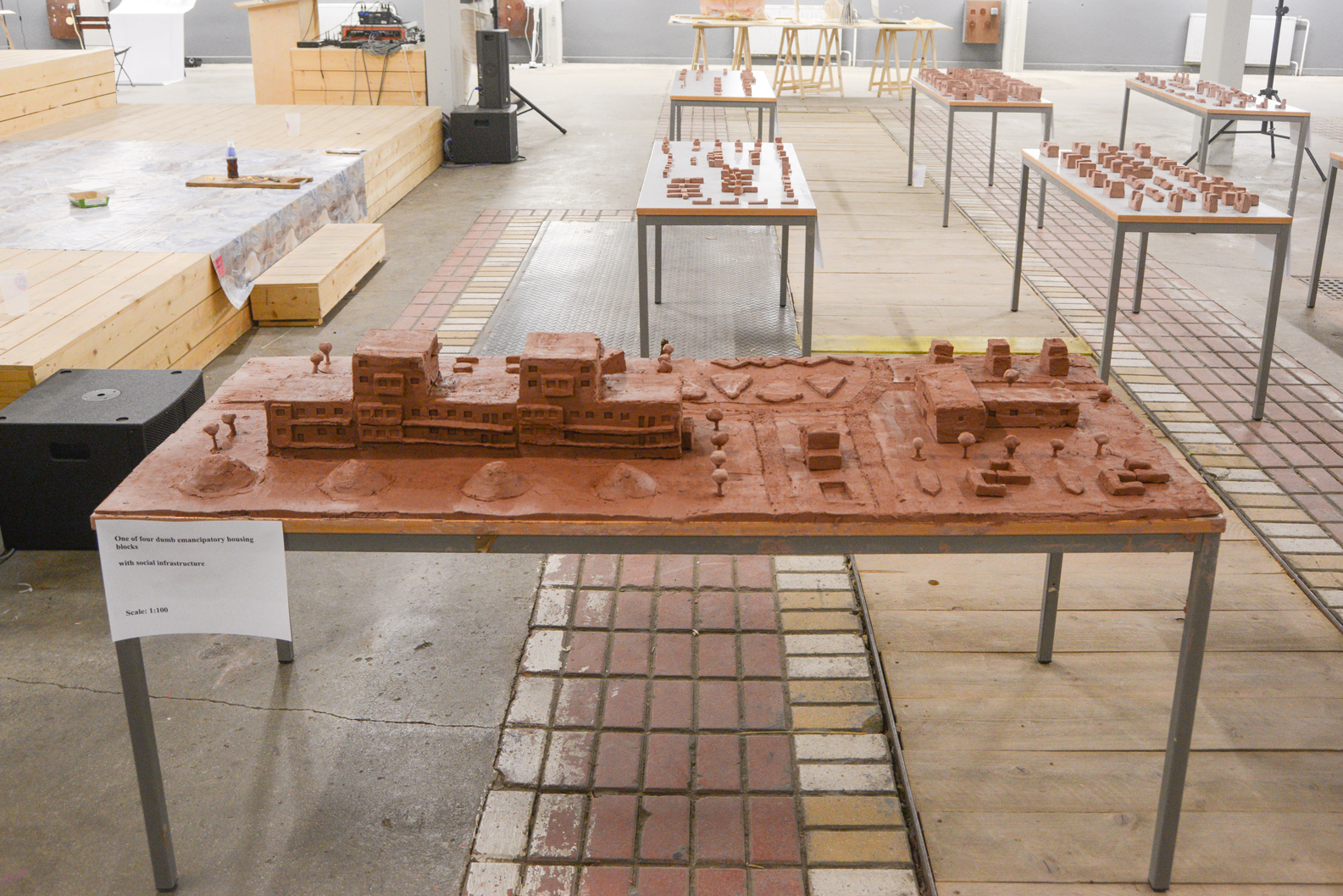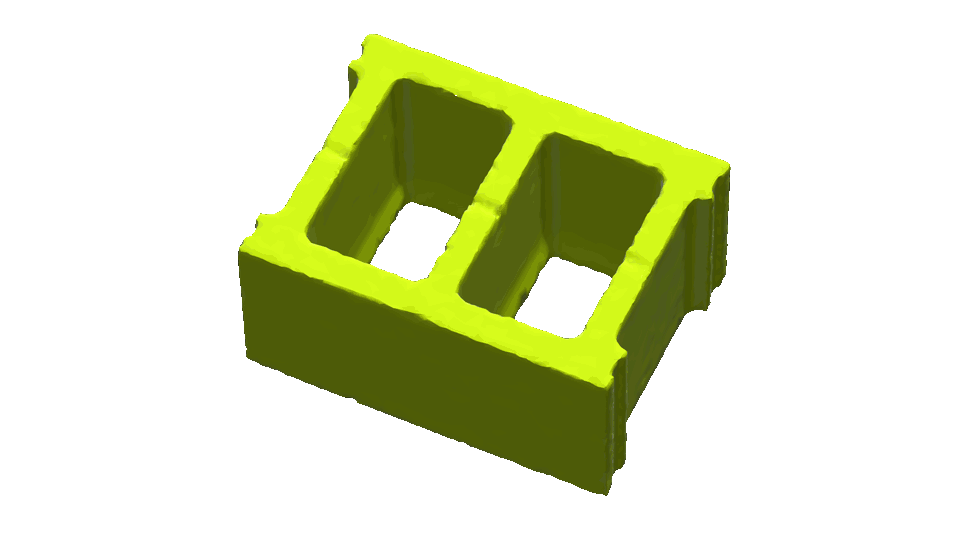Dumb Emancipatory Architecture. Dumb Emancipatory City Planning
with:
Büro Bietenhader Moroder with Davide Battel
participants: Kateryna Bernatska, Michael Boyle, Iuliia Huber, Oscar Lévy, Abigail Troya Suarez
#dumbemancipatoryarchitecture #dumbemancipatoryhousing #dumbemancipatorcityplanning #dumbness #RedVienna










Historical formal and aesthetic distinctions between public- and free-market housing have been lost, all housing is or mimics bourgeois-luxury-housing.
In the search for an intrinsically public housing architecture Büro Bietenhader Moroder seeks to critically reclaim the historical forms and aesthetics of the architecture built by Red Vienna, 1919-1934. Here we find specific formal articulations of a non-functionalist public housing architecture that gives shape to a collective life that is affordable and emancipatory. Through this critical historical re-reading we are developing an emancipatory housing that is so directly public, so clear and basic that it is dumb.
A totally overlooked formal quality of architecture was discovered in this search: Maximalist intentional sameness, termed ‘Dumb Copyness.’ Dumb Copyness is fundamentally different than mere serial repetition. Instead, it relies on formal qualities that enhance the maximum sameness of rooms, flats or entire housing blocks far beyond mere industrial or functionalist seriality. Hereby methodological rigor is central. Through a rejection of creative ad-hoc-subversion, deviation on every level, – the ubiquitous demand for ‘smartness‘ –, we can re-establish a methodical planning that achieves a directness that is greatly and blatantly dumb.
The workshop will consist of a set of formal exercises that are repeated daily. In these exercises the maximalist sameness will be worked out on housing blocks, whole urban schemes, their landscape architecture and public infrastructure as well as on the flats through models in clay in various scales. The results will be collectively discussed every day following the question: ‘Is the sameness and the dumbness more or less than in the last result?’
The collective final outcome will be a very large multifunctional public housing scheme for the Northwest Railway Station area of Vienna that offers an alternative to the currently planned neoliberal development.
Sebastian Bietenhader and Matthias Moroder have been working together as Büro Bietenhader Moroder since 2015. Büro Bietenhader Moroder deals with copyness as a positive formal property of architecture, which makes it possible to work formally against the neoliberal architecture of differentiation, flexibilization and individualization. By simultaneously maximizing the formal relations of architectural settings to one another, which is conceptually defined as copyness, Büro Bietenhader Moroder opens up a re-reading of the formal characteristics of social housing of French and Russian revolutionary architecture and that of Red Vienna.
https://buerobietenhadermoroder.com
Sebastian Bietenhader studied architecture at the ETH Zurich (BSc.) and at the Harvard GSD, as well as history and philosophy of knowledge, also at the ETH Zurich (MA.), where he did a thesis on the development of the computer modelling space, which will be essential for BIM. He headed the student discussion group ‘Ambitus.’ He is a regular guest critic at the ETH Zurich and has been teaching architecture at various institutions.
Matthias Moroder studied architecture (AA Dipl.) at the Architectural Association in London, art history (BA) and philosophy (BA) at the University of Vienna and history and theory of architecture (MAS) at the ETH Zurich. Besides the work as Büro Bietenhader Moroder, since 2018 he is co-leading MAGAZIN, an independent exhibition space for architecture in Vienna. He is currently a PhD candidate at the department of art history of the University of Vienna and has been teaching architecture and architectural history and theory at various institutions.
Davide Battel has studied at Politecnico di Milano and Universität der Künste Berlin. He graduated from the bachelorʼs program at Politecnico di Milano with honours under the supervision of Prof. Gabriele Pasqui and is currently pursuing a master’s degree in Architecture and Urban Design at the same university. He is also a teaching assistant to Prof. Letizia Cattani. Since 2022, he has been the National Contact of EASA Italia and was one of the organizers of the INCM Riflessi 2023 event in Borca di Cadore. Davide has worked as an intern in architectural design for the non-profit museum Futurdome in Milan and is now interning at Archivio Gae Aulenti and Triennale Milano.
︎ MEDIA: Clay modelmaking
︎ LOCATION: Main location
︎ TEACHING LANGUAGE: English
︎ WHAT TO BRING: No specific requirements
︎ REQUIREMENTS: No specific requirements
︎ MAXIMUM NUMBER OF PARTICIPANTS: 5
